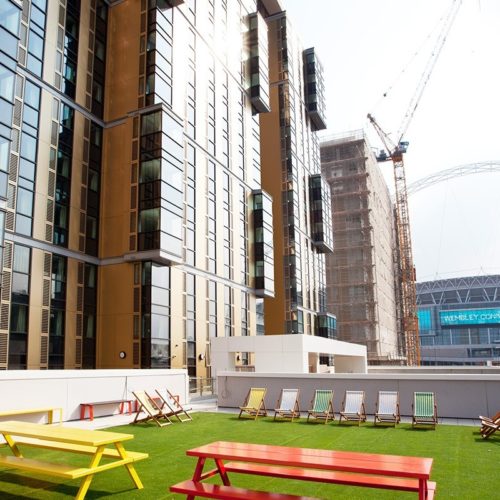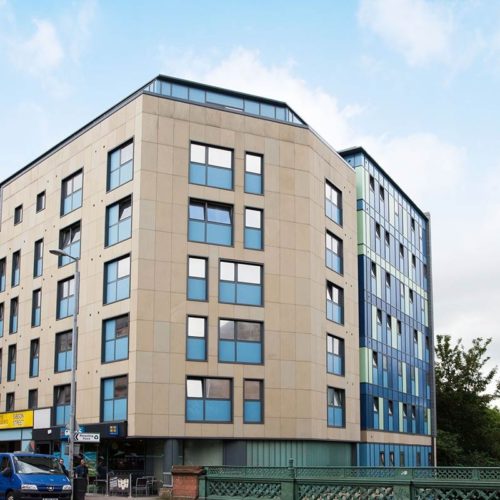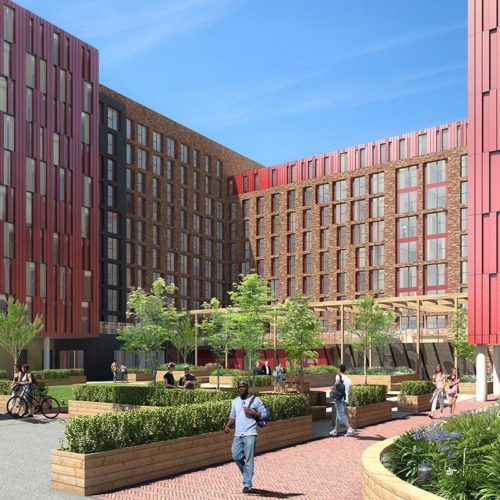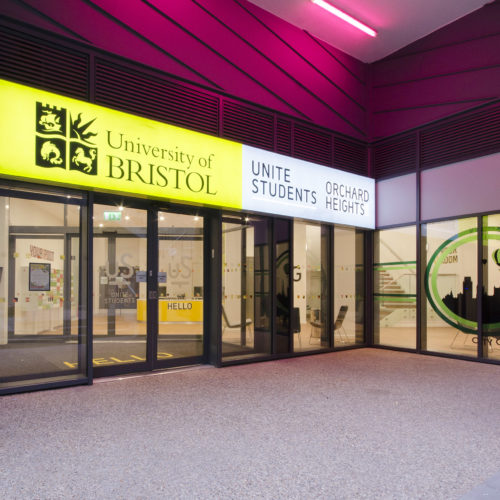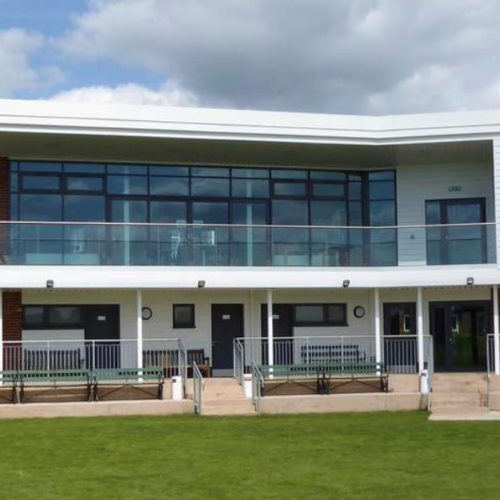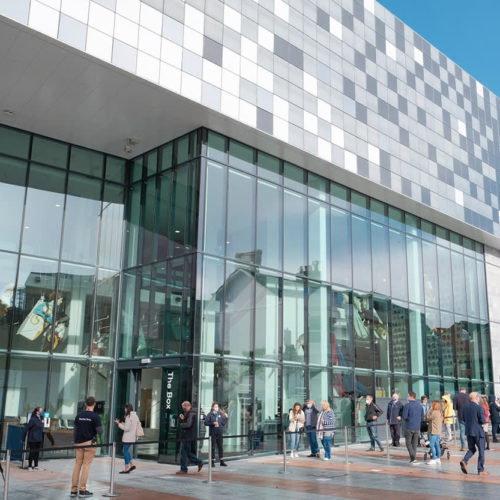Principal Designer & CDM Consultants from the South West
Project Overview
Role: Principal Designer
Client: Working in Partnership with CHQ Architects
Completed: 2018
The project consists of the refurbishment of an area within the school grounds to be commissioned into a carpark. The carpark access works consisted of a new high fencing, electric entry gates and electric barriers to ensure suitable restrictions to the area.
To aid the above works services will need to be diverted around the area of land and new trenches excavated to supply electric and drainage systems.
Our role on this project was to act as the Principal Designer. This project was completed in 2018.
